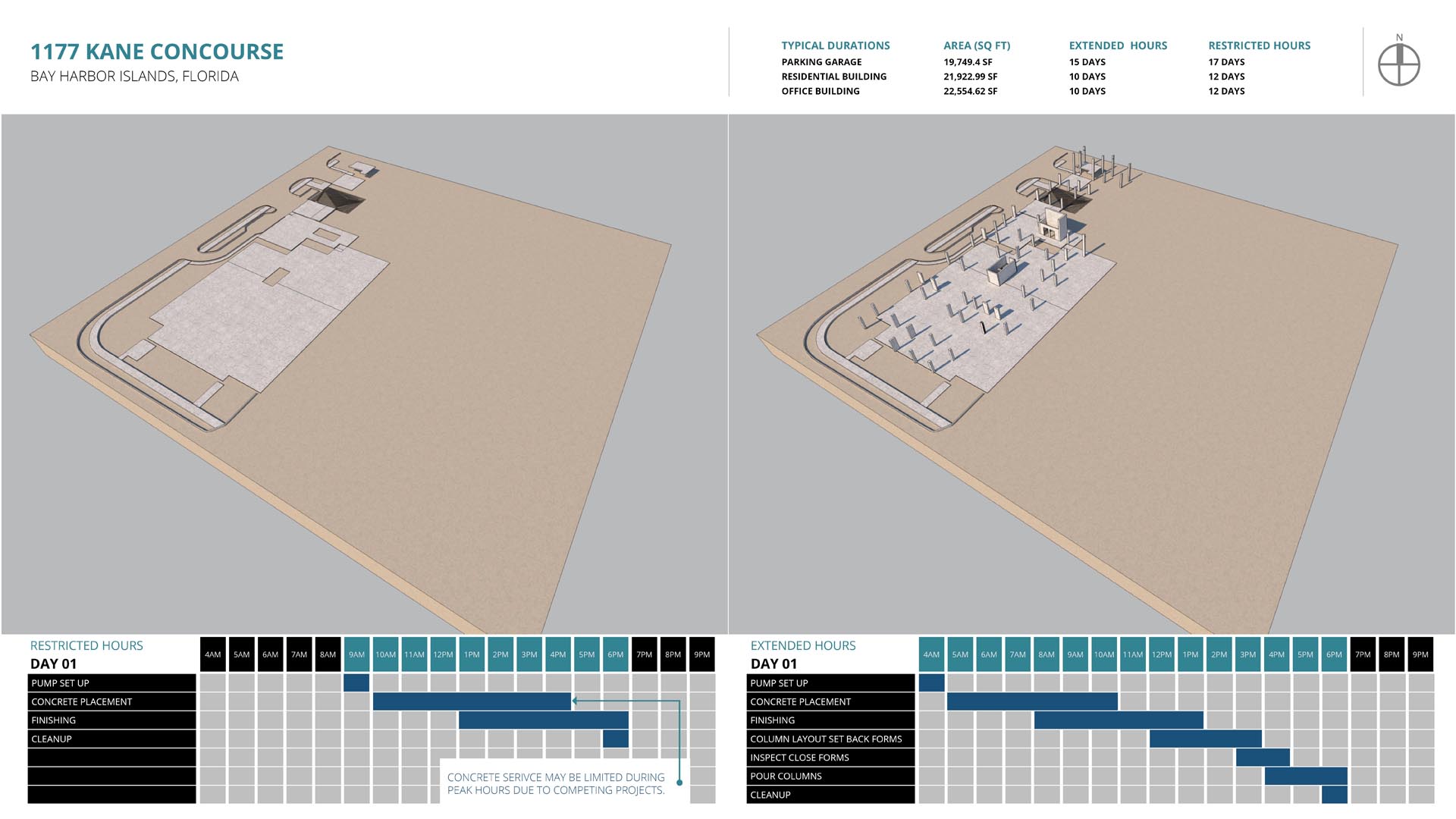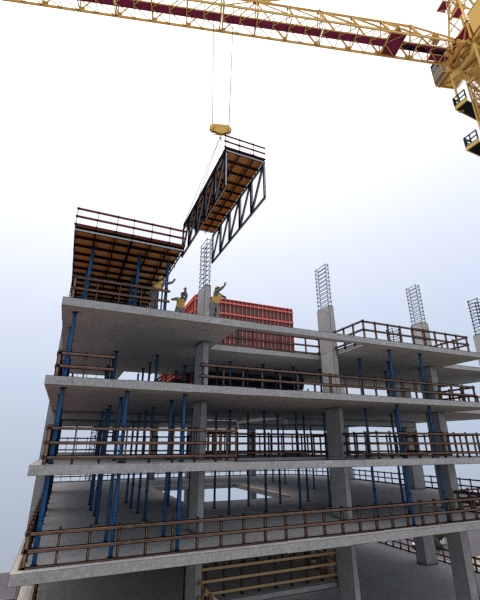· Case Study · 1 min read
1050 Caribbean Way
Under a constrained timeline, we successfully delivered infographics designed to address the client's key concerns outlined in the RFP.
Description
This project consisted of an expansion of the existing campus with primary scopes including:
- A new office building (350k SF)
- A new parking garage (1600 stalls) including daycare/fitness center spaces
- A renovation of two existing buildings (total of 310k SF)
Challenge
The client did not have access to the existing model or floor plans. We were provided limited view renderings from the architect to construct a 3d model representing the existing and proposed sites.
Solution
The visuals were designed to organically address the clients key concerns outlined in the RFP. To offset information and time limitations, we took a simple approach, displaying each phase as a stylized infographic highlighting the critical items during general construction activities.
Critical to the success of this project was the team’s willingness to adopt our prescribed workflow for sharing information and providing a feedback / commenting schedule, to ensure that all of the technical information and details were incorporated.

